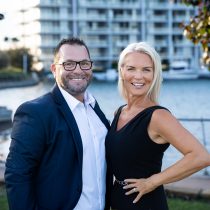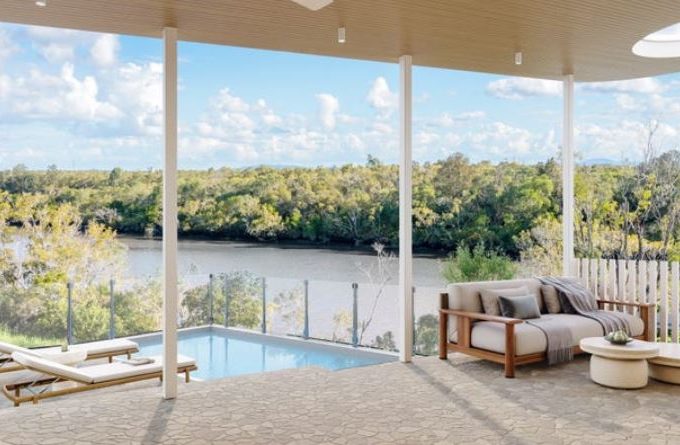
1/39 Avonlea St, Murrumba Downs – RIVERFRONT LUXURY – PLANS COMPLETED READY TO BUILD!
Added: August 13, 2025
Open Home:
Sat 16 Aug 11:15-11:45 am
Welcome to a home that has been thoughtfully designed with space, style, & practicality. Set on a 379m² corner block, this beautifully presented property offers a premium lifestyle in one of Newport's most sought-after family-friendly pockets. Ideal for boating or caravan enthusiasts, this residence includes a rare dual-access driveway. The side access is securely gated, providing a private space to park your caravan, boat or trailer-solving the all-too-common storage challenge with ease.
Promising serenity & elite entertaining with a refined and modern finish, this home delivers high-end family living with absolutely nothing left to be desired. Constructed by Coral Homes, the Monash 27 is one of their flagship designs, known for its spacious and practical layout. Spanning 2 generous levels, this home offers ample room for even the largest of families to spread out in comfort. Its prime position also places you within easy reach of picturesque waterside precincts, walking tracks, parks and lifestyle amenities.
A striking contemporary façade welcomes you inside to an interior defined by light, volume and high-quality finishes. Throughout the home, soaring ceilings amplify the sense of space-measuring 2740mm on ground floor & 2590mm upstairs. A crisp coastal palette enhances natural light and elevate the interior style.
The open-plan lounge & dining areas flow seamlessly to the outdoor entertaining zone, offering a beautifully connected indoor-outdoor lifestyle. At the rear of the home, this space is perfectly complemented by a fully secured backyard, framed by insulated fencing & a lush heliconia garden that adds both privacy and a tropical ambience. The yard is ready to accommodate a swimming pool if desired or provides ample space for pets & children to play freely.
At the heart of the home lies a stunning designer kitchen that blends form & function for the culinary enthusiast. It features premium Bosch Series 8 appliances, including a 90cm five-zone induction cooktop, a 60cm self-cleaning pyrolytic electric oven with built-in steam function and Perfect Roast meat probe, and a 60cm combi microwave oven. The kitchen also includes a Technika Professional Series stainless steel dishwasher & is finished with Caesarstone benchtops, streamlined joinery, and a generous walk-in pantry. The result is a kitchen that performs as beautifully as it looks, ideal for both daily life and entertaining on any scale.
Upstairs, the master suite serves as a peaceful retreat, complete with a grand private balcony that captures tranquil views over the wetlands. The suite also features a custom-designed walk-in wardrobe & a spacious ensuite adorned with floor-to-ceiling tiling & a separate toilet for added privacy. Three additional bedrooms on this level are all generously sized, each with built-in robes and ceiling fans, and are serviced by a stylish main bathroom that includes a luxurious freestanding bathtub & a second separate toilet. A third living area upstairs offers a flexible space perfect for children, guests, or a home office.
Comfort throughout the home is managed by a Daikin ducted reverse-cycle air conditioning system, separated into 6 individual zones for precision control. The system is fully integrated with MyPlace smart home technology, including an 8-inch touch screen tablet that allows easy control of MyAir, MyLights, & the garage door. Whether adjusting the temperature, lighting scenes, or letting in the morning light, every setting can be managed at your fingertips.
Buyers will appreciate the inclusion of a solar system, helping to reduce energy costs while maintaining the home's commitment to sustainability. Additional features include sheer curtains and roller blinds throughout, a timber staircase with glass balustrade that adds architectural sophistication, & secure side access that provides additional space for boats, trailers, or extra vehicles.
While this home feels like a private sanctuary, it is also perfectly placed within walking distance to all that Newport has to offer. Just moments away is Newport Marketplace, where you'll find a gym, beauty services, essential shopping, & your go-to coffee spot. A choice of excellent schools & the expansive waterfront of the peninsula are also easily accessible, making this an ideal location for growing families. Close to the local AFL fields-perfect for walking the dog, jogging, or kicking the footy, Newport's serene lake and walking & bike trails, this home represents the perfect blend of lifestyle, community & convenience.
Contact Jay and Michelle Peters on 0404 999 593 to arrange your inspection.
EXPRESSION OF INTEREST OFFER FORM: https://www.cognitoforms.com/RayWhite9/EOIFormJayMichellePeters
FEATURES:
Disclaimer:
In preparing this advertisement we have endeavoured to ensure the information contained is true and accurate. We accept no responsibility and disclaim all liability in respect to any errors, omissions, inaccuracies or misstatements contained. Prospective purchasers should make their own enquiries to verify the information contained in this advertisement.
Map is for rough illustrative purposes
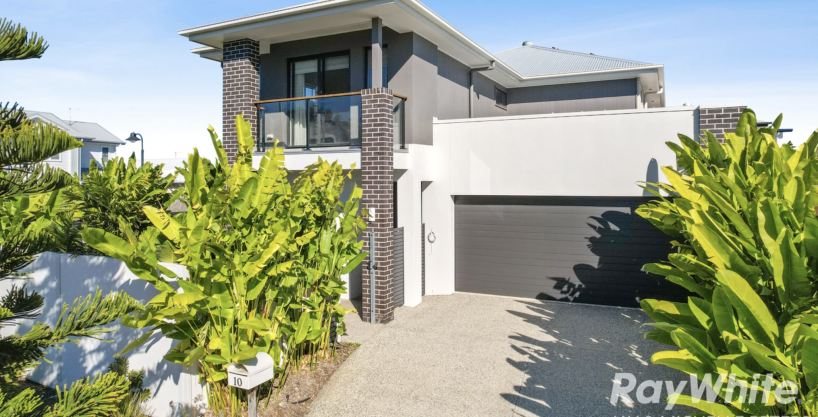
Immerse yourself in the captivating ambiance of our properties. Book a personalized tour to explore the exquisite beauty and unique features of our property.
Our knowledgeable staff will guide you through the property, answering any questions you may have.

Added: August 13, 2025
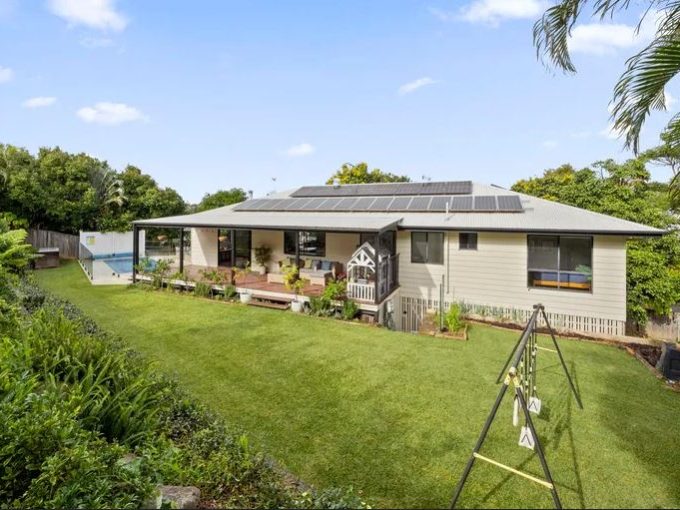
Added: August 13, 2025
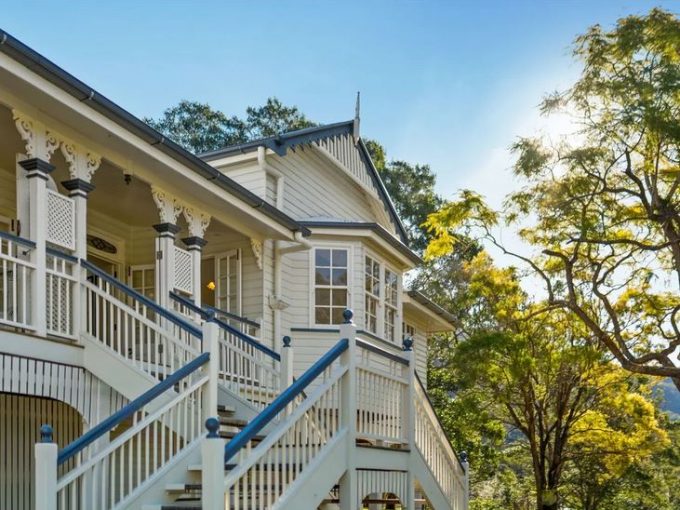
Added: August 13, 2025
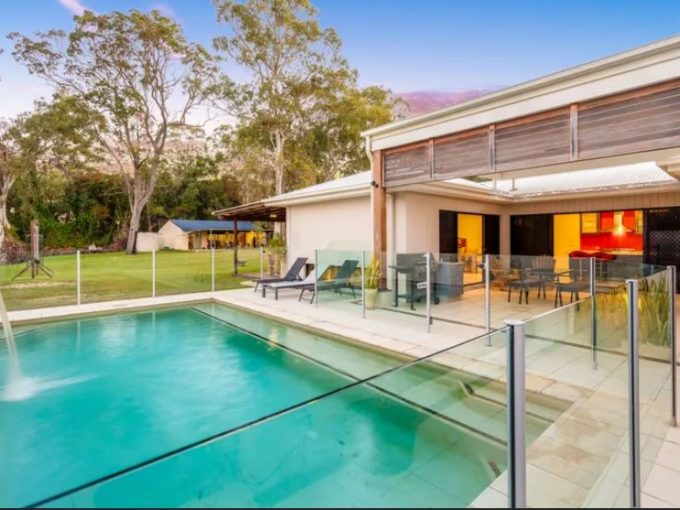
Added: August 13, 2025
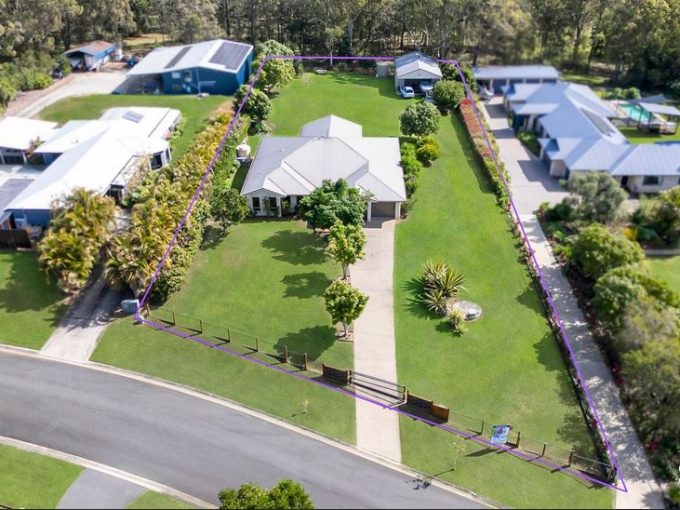
Added: August 13, 2025
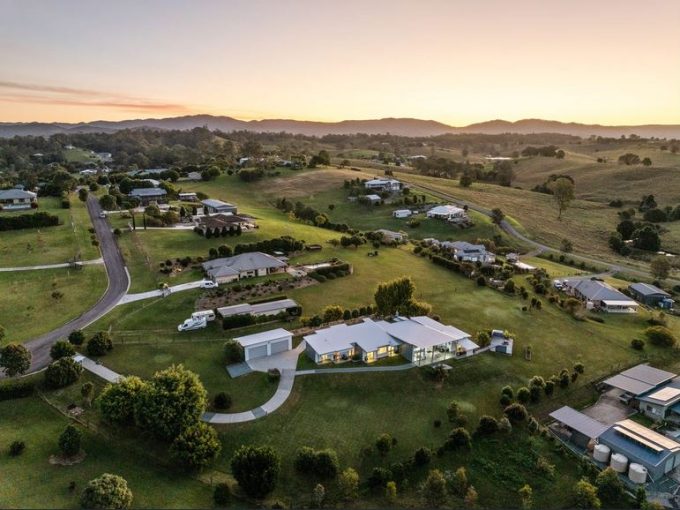
Added: August 13, 2025
Welcome to a home that has been thoughtfully designed with space, style, & practicality. Set on a 379m² corner block, this beautifully presented property offers a premium lifestyle in one of Newport's most sought-after family-friendly pockets. Ideal for boating or caravan enthusiasts, this residence includes a rare dual-access driveway. The side access is securely gated, providing a private space to park your caravan, boat or trailer-solving the all-too-common storage challenge with ease.
Promising serenity & elite entertaining with a refined and modern finish, this home delivers high-end family living with absolutely nothing left to be desired. Constructed by Coral Homes, the Monash 27 is one of their flagship designs, known for its spacious and practical layout. Spanning 2 generous levels, this home offers ample room for even the largest of families to spread out in comfort. Its prime position also places you within easy reach of picturesque waterside precincts, walking tracks, parks and lifestyle amenities.
A striking contemporary façade welcomes you inside to an interior defined by light, volume and high-quality finishes. Throughout the home, soaring ceilings amplify the sense of space-measuring 2740mm on ground floor & 2590mm upstairs. A crisp coastal palette enhances natural light and elevate the interior style.
The open-plan lounge & dining areas flow seamlessly to the outdoor entertaining zone, offering a beautifully connected indoor-outdoor lifestyle. At the rear of the home, this space is perfectly complemented by a fully secured backyard, framed by insulated fencing & a lush heliconia garden that adds both privacy and a tropical ambience. The yard is ready to accommodate a swimming pool if desired or provides ample space for pets & children to play freely.
At the heart of the home lies a stunning designer kitchen that blends form & function for the culinary enthusiast. It features premium Bosch Series 8 appliances, including a 90cm five-zone induction cooktop, a 60cm self-cleaning pyrolytic electric oven with built-in steam function and Perfect Roast meat probe, and a 60cm combi microwave oven. The kitchen also includes a Technika Professional Series stainless steel dishwasher & is finished with Caesarstone benchtops, streamlined joinery, and a generous walk-in pantry. The result is a kitchen that performs as beautifully as it looks, ideal for both daily life and entertaining on any scale.
Upstairs, the master suite serves as a peaceful retreat, complete with a grand private balcony that captures tranquil views over the wetlands. The suite also features a custom-designed walk-in wardrobe & a spacious ensuite adorned with floor-to-ceiling tiling & a separate toilet for added privacy. Three additional bedrooms on this level are all generously sized, each with built-in robes and ceiling fans, and are serviced by a stylish main bathroom that includes a luxurious freestanding bathtub & a second separate toilet. A third living area upstairs offers a flexible space perfect for children, guests, or a home office.
Comfort throughout the home is managed by a Daikin ducted reverse-cycle air conditioning system, separated into 6 individual zones for precision control. The system is fully integrated with MyPlace smart home technology, including an 8-inch touch screen tablet that allows easy control of MyAir, MyLights, & the garage door. Whether adjusting the temperature, lighting scenes, or letting in the morning light, every setting can be managed at your fingertips.
Buyers will appreciate the inclusion of a solar system, helping to reduce energy costs while maintaining the home's commitment to sustainability. Additional features include sheer curtains and roller blinds throughout, a timber staircase with glass balustrade that adds architectural sophistication, & secure side access that provides additional space for boats, trailers, or extra vehicles.
While this home feels like a private sanctuary, it is also perfectly placed within walking distance to all that Newport has to offer. Just moments away is Newport Marketplace, where you'll find a gym, beauty services, essential shopping, & your go-to coffee spot. A choice of excellent schools & the expansive waterfront of the peninsula are also easily accessible, making this an ideal location for growing families. Close to the local AFL fields-perfect for walking the dog, jogging, or kicking the footy, Newport's serene lake and walking & bike trails, this home represents the perfect blend of lifestyle, community & convenience.
Contact Jay and Michelle Peters on 0404 999 593 to arrange your inspection.
EXPRESSION OF INTEREST OFFER FORM: https://www.cognitoforms.com/RayWhite9/EOIFormJayMichellePeters
FEATURES:
Disclaimer:
In preparing this advertisement we have endeavoured to ensure the information contained is true and accurate. We accept no responsibility and disclaim all liability in respect to any errors, omissions, inaccuracies or misstatements contained. Prospective purchasers should make their own enquiries to verify the information contained in this advertisement.
<!-- wp:paragraph --> <p>Enthusiastic, Energetic & Highly Experienced Sales Professionals.<br>Introducing Jay & Michelle Peters: Your Trusted Real Estate Partners.</p> <!--…
Mobile: 0404 999 593

Immerse yourself in the captivating ambiance of our properties. Book a personalized tour to explore the exquisite beauty and unique features of our property.
Our knowledgeable staff will guide you through the property, answering any questions you may have.

Added: August 13, 2025

Added: August 13, 2025

Added: August 13, 2025

Added: August 13, 2025

Added: August 13, 2025

Added: August 13, 2025
Browse our range of properties currently for Sale
Emails
Phone
Are you building market share in particular territory? If you need help talk to Craig on 0403359541
