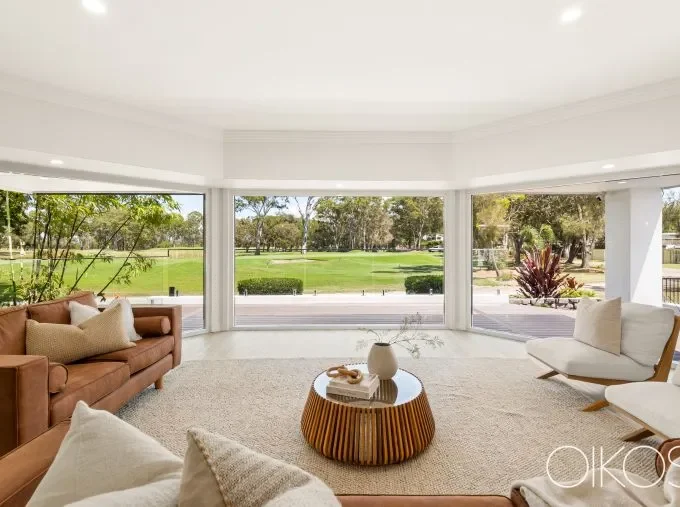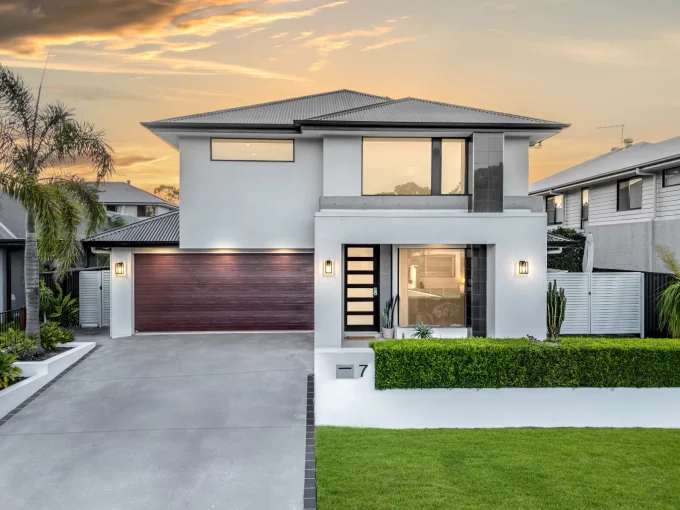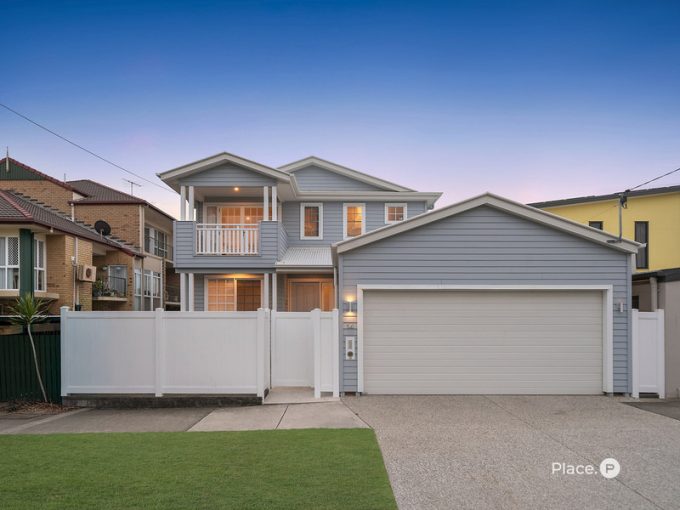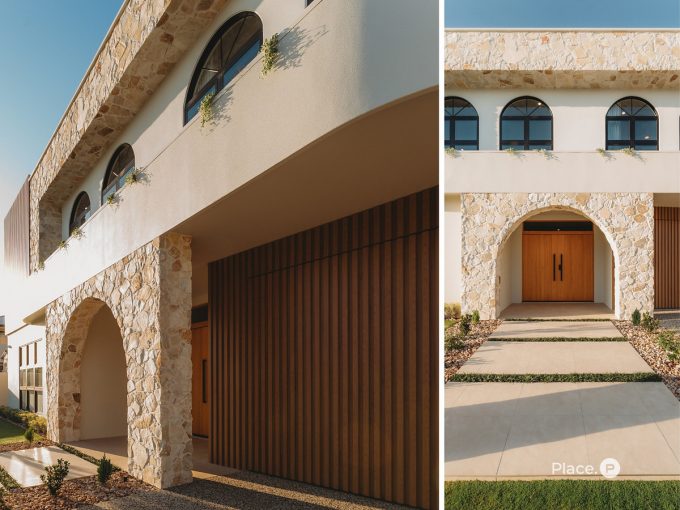
9 Rosemont Court, Mount Samson – Architectural Acreage Living with Elevated Valley Views
Added: February 16, 2026
Open Home:
This beautifully presented 4-bedroom, 2-bathroom home is the perfect blend of comfort and practicality, set on a generous 732m² block in the heart of Narangba. At the centre of the home is a modern kitchen showcasing Caesarstone benchtops, Italian tile splashback, and quality Westinghouse appliances including cooktop, oven, dishwasher, and plumbed fridge connection. The thoughtful design with soft-close cabinetry flows seamlessly into open dining and living zones, enhanced by a powerful 8kW split system air-conditioner, ceiling fans, and natural light. Whether it's family gatherings, quiet nights in, or entertaining friends, this home adapts effortlessly to every occasion.
The king-sized master bedroom creates a private retreat with warm wood-look flooring, a ceiling fan, walk-in robe, and its own ensuite. Three additional bedrooms, each fitted with built-in robes, ceiling fans, day-night blinds, and the same stylish flooring, provide plenty of space for family or guests. The main bathroom offers a functional layout with a full-size bathtub, shower, and vanity-ideal for everyday living.
Step outside and you'll find an entertainer's dream. A massive covered alfresco area overlooks the flat backyard, perfect for barbecues, kids, or pets, all securely enclosed with brand new Colorbond fencing. The property features a double garage, additional carport, and a powered shed-ideal for tradies, hobbies, or extra storage. Energy efficiency has been considered with 20 solar panels, a new electric hot water system, and full insulation, while extras like VJ feature panels, internal laundry, and security screens complete the picture. Side access ensures room for boats, trailers, or caravans, making this home as versatile as it is inviting.
Property Features
General & Outdoor
• Double garage
• Solar - 20 panels
• New electric hot water system
• Insulation batts
• Internal laundry
• New colourbond fencing
• Security screens
• Powered 6m x 6m shed
• Carport
• Vj panels Throughout
• Massive covered outdoor entertainment area
• Single gate access and double gate side access
• Flat 732m2 block
• Fully fenced perfect for animals
Living & Kitchen
• Open plan living leading to the outdoor area
- Split system ac 8kw
- Ceiling fan
• Spacious modern kitchen featuring soft close cabinetry
- Plumbed provision fridge space
- Westinghouse dishwasher, oven, and cooktop
- Italian tiles splash back kitchen
- Caesarstone benchtop
Bedrooms
• King sized master bedroom featuring an ensuite
- Wood look flooring
- Walk-in robe
- Ceiling fan
• Ensuite features a shower, vanity, and toilet
• Additional 3 queens sized bedrooms
- Built in robe
- Ceiling fan
- Day night blinds
• Well appointed main bathroom to service the rest of the household
- Bath
- Shower
- Vanity
- Separate toilet
Location
• 4 minute drive to Jinibara State School.
• 5 minute drive to Narangba Valley State.
• 5 minute drive to the M1
• 5 minute drive to Narangba Station.
• 6 minute drive to Narangba Valley Shopping Centre.
• School Catchment: Jinibara State School & Narangba Valley State High School.
Opportunities like this don't last long-contact Tyson or Amy today to secure your private inspection before it's too late!
Map is for rough illustrative purposes

Immerse yourself in the captivating ambiance of our properties. Book a personalized tour to explore the exquisite beauty and unique features of our property.
Our knowledgeable staff will guide you through the property, answering any questions you may have.

Added: February 16, 2026

Added: February 26, 2026

Added: February 26, 2026

Added: February 16, 2026

Added: February 26, 2026

Added: February 26, 2026
This beautifully presented 4-bedroom, 2-bathroom home is the perfect blend of comfort and practicality, set on a generous 732m² block in the heart of Narangba. At the centre of the home is a modern kitchen showcasing Caesarstone benchtops, Italian tile splashback, and quality Westinghouse appliances including cooktop, oven, dishwasher, and plumbed fridge connection. The thoughtful design with soft-close cabinetry flows seamlessly into open dining and living zones, enhanced by a powerful 8kW split system air-conditioner, ceiling fans, and natural light. Whether it's family gatherings, quiet nights in, or entertaining friends, this home adapts effortlessly to every occasion.
The king-sized master bedroom creates a private retreat with warm wood-look flooring, a ceiling fan, walk-in robe, and its own ensuite. Three additional bedrooms, each fitted with built-in robes, ceiling fans, day-night blinds, and the same stylish flooring, provide plenty of space for family or guests. The main bathroom offers a functional layout with a full-size bathtub, shower, and vanity-ideal for everyday living.
Step outside and you'll find an entertainer's dream. A massive covered alfresco area overlooks the flat backyard, perfect for barbecues, kids, or pets, all securely enclosed with brand new Colorbond fencing. The property features a double garage, additional carport, and a powered shed-ideal for tradies, hobbies, or extra storage. Energy efficiency has been considered with 20 solar panels, a new electric hot water system, and full insulation, while extras like VJ feature panels, internal laundry, and security screens complete the picture. Side access ensures room for boats, trailers, or caravans, making this home as versatile as it is inviting.
Property Features
General & Outdoor
• Double garage
• Solar - 20 panels
• New electric hot water system
• Insulation batts
• Internal laundry
• New colourbond fencing
• Security screens
• Powered 6m x 6m shed
• Carport
• Vj panels Throughout
• Massive covered outdoor entertainment area
• Single gate access and double gate side access
• Flat 732m2 block
• Fully fenced perfect for animals
Living & Kitchen
• Open plan living leading to the outdoor area
- Split system ac 8kw
- Ceiling fan
• Spacious modern kitchen featuring soft close cabinetry
- Plumbed provision fridge space
- Westinghouse dishwasher, oven, and cooktop
- Italian tiles splash back kitchen
- Caesarstone benchtop
Bedrooms
• King sized master bedroom featuring an ensuite
- Wood look flooring
- Walk-in robe
- Ceiling fan
• Ensuite features a shower, vanity, and toilet
• Additional 3 queens sized bedrooms
- Built in robe
- Ceiling fan
- Day night blinds
• Well appointed main bathroom to service the rest of the household
- Bath
- Shower
- Vanity
- Separate toilet
Location
• 4 minute drive to Jinibara State School.
• 5 minute drive to Narangba Valley State.
• 5 minute drive to the M1
• 5 minute drive to Narangba Station.
• 6 minute drive to Narangba Valley Shopping Centre.
• School Catchment: Jinibara State School & Narangba Valley State High School.
Opportunities like this don't last long-contact Tyson or Amy today to secure your private inspection before it's too late!
<!-- wp:paragraph --> <p>Few times in my life have I met someone like the bloke I’m about to introduce.…
Mobile: 0482 070 660
Email: tyson@bdrealty.com.au

Immerse yourself in the captivating ambiance of our properties. Book a personalized tour to explore the exquisite beauty and unique features of our property.
Our knowledgeable staff will guide you through the property, answering any questions you may have.

Added: February 16, 2026

Added: February 26, 2026

Added: February 26, 2026

Added: February 16, 2026

Added: February 26, 2026

Added: February 26, 2026
Browse our range of properties currently for Sale
Emails
Phone
Are you building market share in particular territory? If you need help talk to Craig on 0403359541
