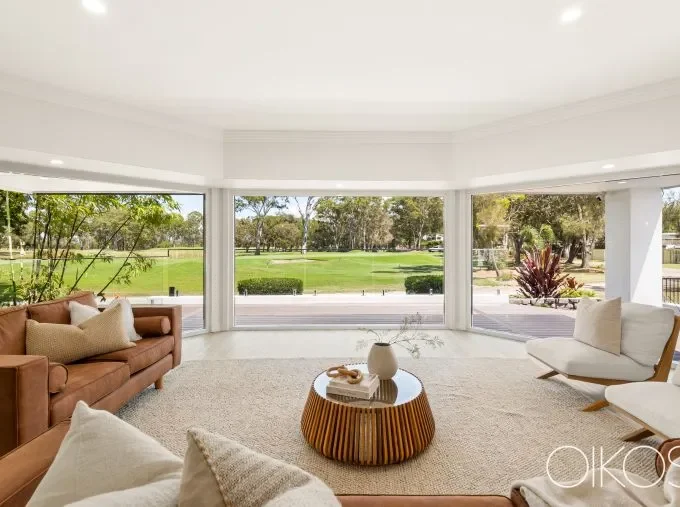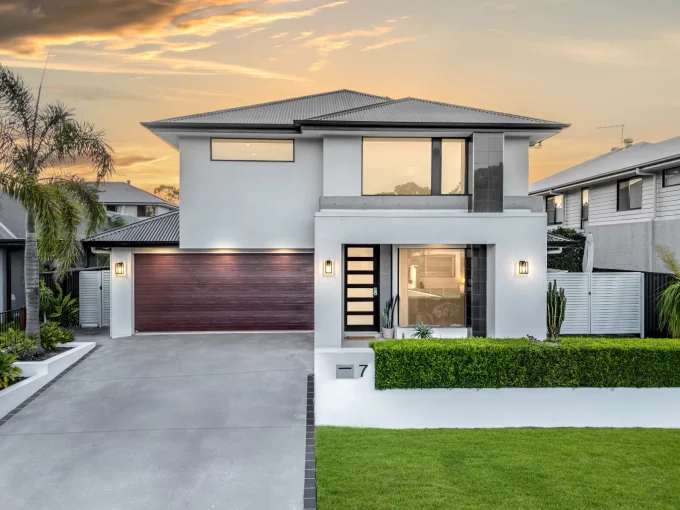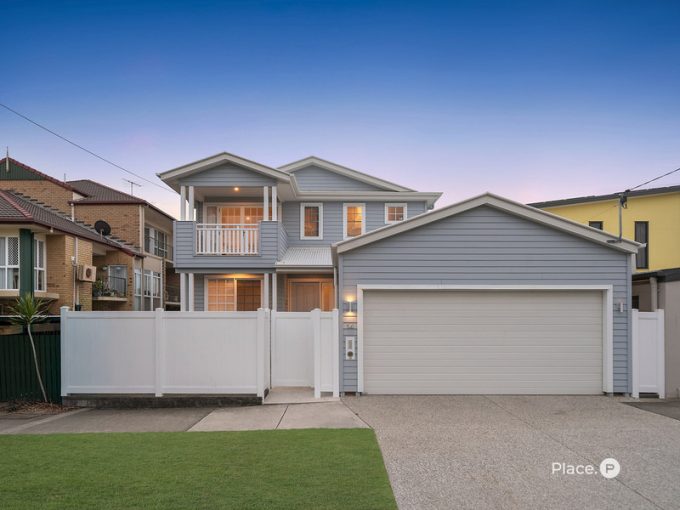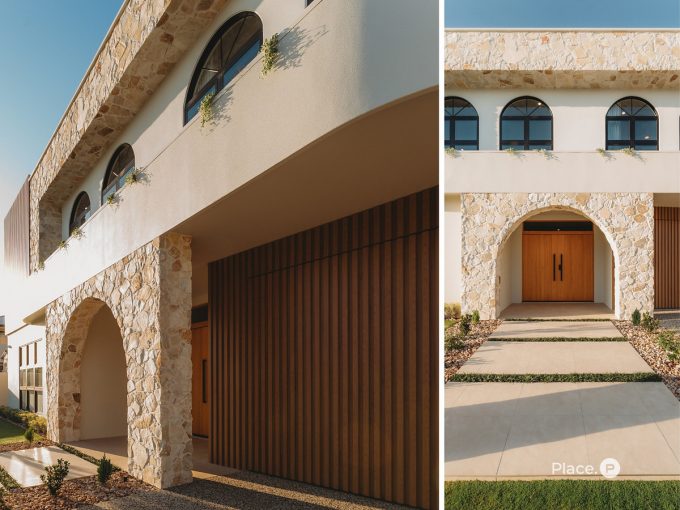
9 Rosemont Court, Mount Samson – Architectural Acreage Living with Elevated Valley Views
Added: February 16, 2026
Open Home:
Perfectly positioned in the prestigious Club North precinct-North Lakes' most elite and tightly held enclave-this extraordinary residence offers the pinnacle of refined family living.
Crafted by Clarendon Homes in 2023 to LUXE specifications, this near-new designer home occupies a generous 721m² flat block, with the rare advantage of no rear neighbour and an uninterrupted outlook across the lush green expanse of the park directly opposite.
From the commanding street presence to its meticulously curated interiors, this expansive 424m² residence is a masterclass in design, quality, and functionality.
Behind the triple garage and wide side access-ideal for storing a caravan, boat or trailer-lies a home that effortlessly blends elegant style with everyday practicality.
A suite of sophisticated living spaces includes a grand family room with gas fireplace, a fully equipped theatre room with acoustic insulation, and a private rumpus retreat with balcony access and park views.
The gourmet kitchen is a chef's dream, boasting 40mm stone benchtops, twin Smeg wall ovens, built-in microwave, electric cooktop, plumbed fridge cavity, and a discreet butler's pantry with additional sink and extensive storage.
Accommodation is equally impressive, featuring five generously appointed bedrooms-all with walk-in robes-including a luxurious master suite with spa bath, dual vanity ensuite, private toilet, and bespoke dressing room. A sixth bedroom or home office with built-in robe is conveniently located near a full bathroom, perfect for guests or multigenerational living.
Additional highlights include:
:: Triple garage with rear roller door
:: 5.8m Side Access
:: Inground Mineral Swimming Pool
:: Fully integrated laundry with direct access to the utility area
:: Multiple bathrooms with floor-to-ceiling tiles, stone vanities, and premium fixtures
:: Underroof alfresco entertaining overlooking the sparkling pool and serene bushland backdrop
:: Double glazing throughout and Fujitsu ducted air with MyAir zoning
:: 13.3kW solar system with 19.2kW inverter
:: 5,000L rainwater tank, garden shed, and raised veggie beds
:: High ceilings (2.75m downstairs, 2.6m upstairs), square set cornices, and elegant Durian timber staircase
This is not just a home-it's a lifestyle statement, perfectly suited for those who demand the very best in contemporary family living, with no compromise on space, style, or setting.
Opportunities of this calibre in Club North are exceedingly rare. Arrange your private inspection today. Full Details at: www.25hotham.com
Disclaimer: Whilst every effort has been made to ensure the accuracy of these particulars, no warranty is given by the vendor or the agent or this website as to their accuracy. We accept no responsibility and disclaim all liability in respect to any errors, omissions, inaccuracies or misstatements contained. Figures and details are subject to change without further notice. Interested parties should not rely on these particulars as representations of fact but must instead satisfy themselves by inspection or otherwise. Due to relevant legislations, a price guide isn't available for properties being sold without a price or via auction. Websites may filter a property being sold without a price or via auction into a price range for functionality purposes. Any estimates are not provided by the agent and should not be taken as a price guide.
Map is for rough illustrative purposes

Immerse yourself in the captivating ambiance of our properties. Book a personalized tour to explore the exquisite beauty and unique features of our property.
Our knowledgeable staff will guide you through the property, answering any questions you may have.

Added: February 16, 2026

Added: February 26, 2026

Added: February 26, 2026

Added: February 16, 2026

Added: February 26, 2026

Added: February 26, 2026
Perfectly positioned in the prestigious Club North precinct-North Lakes' most elite and tightly held enclave-this extraordinary residence offers the pinnacle of refined family living.
Crafted by Clarendon Homes in 2023 to LUXE specifications, this near-new designer home occupies a generous 721m² flat block, with the rare advantage of no rear neighbour and an uninterrupted outlook across the lush green expanse of the park directly opposite.
From the commanding street presence to its meticulously curated interiors, this expansive 424m² residence is a masterclass in design, quality, and functionality.
Behind the triple garage and wide side access-ideal for storing a caravan, boat or trailer-lies a home that effortlessly blends elegant style with everyday practicality.
A suite of sophisticated living spaces includes a grand family room with gas fireplace, a fully equipped theatre room with acoustic insulation, and a private rumpus retreat with balcony access and park views.
The gourmet kitchen is a chef's dream, boasting 40mm stone benchtops, twin Smeg wall ovens, built-in microwave, electric cooktop, plumbed fridge cavity, and a discreet butler's pantry with additional sink and extensive storage.
Accommodation is equally impressive, featuring five generously appointed bedrooms-all with walk-in robes-including a luxurious master suite with spa bath, dual vanity ensuite, private toilet, and bespoke dressing room. A sixth bedroom or home office with built-in robe is conveniently located near a full bathroom, perfect for guests or multigenerational living.
Additional highlights include:
:: Triple garage with rear roller door
:: 5.8m Side Access
:: Inground Mineral Swimming Pool
:: Fully integrated laundry with direct access to the utility area
:: Multiple bathrooms with floor-to-ceiling tiles, stone vanities, and premium fixtures
:: Underroof alfresco entertaining overlooking the sparkling pool and serene bushland backdrop
:: Double glazing throughout and Fujitsu ducted air with MyAir zoning
:: 13.3kW solar system with 19.2kW inverter
:: 5,000L rainwater tank, garden shed, and raised veggie beds
:: High ceilings (2.75m downstairs, 2.6m upstairs), square set cornices, and elegant Durian timber staircase
This is not just a home-it's a lifestyle statement, perfectly suited for those who demand the very best in contemporary family living, with no compromise on space, style, or setting.
Opportunities of this calibre in Club North are exceedingly rare. Arrange your private inspection today. Full Details at: www.25hotham.com
Disclaimer: Whilst every effort has been made to ensure the accuracy of these particulars, no warranty is given by the vendor or the agent or this website as to their accuracy. We accept no responsibility and disclaim all liability in respect to any errors, omissions, inaccuracies or misstatements contained. Figures and details are subject to change without further notice. Interested parties should not rely on these particulars as representations of fact but must instead satisfy themselves by inspection or otherwise. Due to relevant legislations, a price guide isn't available for properties being sold without a price or via auction. Websites may filter a property being sold without a price or via auction into a price range for functionality purposes. Any estimates are not provided by the agent and should not be taken as a price guide.
<!-- wp:paragraph --> <p>After more than 20 years as a residential real estate specialist Chris Bowmaker’s level of experience…
Mobile: 0423 437 111

Immerse yourself in the captivating ambiance of our properties. Book a personalized tour to explore the exquisite beauty and unique features of our property.
Our knowledgeable staff will guide you through the property, answering any questions you may have.

Added: February 16, 2026

Added: February 26, 2026

Added: February 26, 2026

Added: February 16, 2026

Added: February 26, 2026

Added: February 26, 2026
Browse our range of properties currently for Sale
Emails
Phone
Are you building market share in particular territory? If you need help talk to Craig on 0403359541
