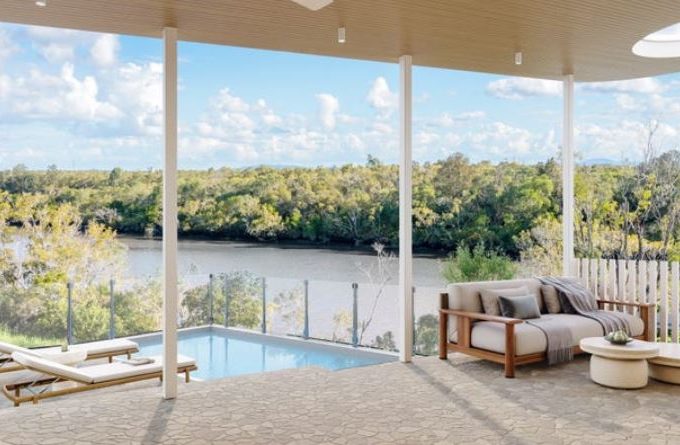
1/39 Avonlea St, Murrumba Downs – RIVERFRONT LUXURY – PLANS COMPLETED READY TO BUILD!
Added: August 13, 2025
Open Home:
Inviting All Offers
Perfectly positioned on the most elevated block in the prestigious North Rise Estate, 61 MacArthur Crescent is a one-of-a-kind custom-designed residence offering timeless design, spacious proportions, and superb indoor-outdoor functionality.
From the moment you arrive, the home makes a lasting impression. Behind dual electric gates and two driveways, this private 1,439m2 estate captures coastal breezes and holds rare subdivision potential (STCA).
Crafted by respected builder Paul Dale and extensively upgraded across recent years, this dual-level family home pairs enduring elegance with future opportunity. A bold street presence is established by manicured grounds, modular fencing, sandstone retaining walls, and iconic Canary Island date palms.
Step inside to discover a thoughtfully zoned interior designed for easy family living. The grand entrance with double timber doors reveals soaring ceilings and a bespoke timber-and-wrought iron staircase that invites you into the home's elegant heart.
The oversized Anigre timber kitchen with granite benchtops, Miele appliances and a custom-built dinette anchors the open-plan living and dining space, while a separate media lounge with fireplace offers the perfect setting to relax or entertain. A guest bedroom, powder room, and designer laundry complete the lower level.
Upstairs, three bedrooms offer built-ins and access to a family bathroom, while the primary suite is a true sanctuary. Featuring a luxurious spa ensuite, walk-in robe, and access to a private balcony that spans the upper level, the master retreat delivers space, privacy, and indulgent comfort. A huge rear yard offers the ideal canvas for future expansion-build a pool, granny flat, or large shed with ease. With dual driveways, reinforced parking areas, and an extra-high carport designed for motorhomes or boats, this home caters to every need.
Property Highlights:
- 1,439m2 block with subdivision potential (STCA)
- Exclusive North Rise address, elevated position with sea breezes
- Dual driveways, dual electric gates, video intercom, and full Colorbond fencing
- 4 bedrooms + multiple living zones across two spacious levels
- Lavish master suite with spa ensuite, walk-in robe, and balcony
- Designer kitchen with granite benchtops, custom Anigre cabinetry, imported Miele appliances
- Expansive undercover alfresco entertaining area
- Epoxy-finished garage with air-conditioning-ideal for gym or studio
- 25 solar panels (5.8kW), Fronius inverter (battery-ready), EvoHeat hot water system
- Re-appointed and painted roof, new balcony with glass balustrade and flyover roof
- Premium Karndean hybrid flooring, InvisiGuard custom screens
- Reinforced driveway and carport suited for heavy vehicles or motorhomes
- Low-maintenance gardens, sandstone retaining walls, Canary Island date palms
- Extensive storage: walk-in linen, under-stair storage, garage cabinetry
Set within the sought-after North Rise enclave, this address is as convenient as it is peaceful. Tightly held for its elevated outlooks, wide streets, and community spirit, the area places you within minutes of everyday essentials and weekend adventures. Waterfront walkways, sports facilities, and top-performing schools are all nearby.
- 4 min to Moreton Downs State School
- 5 min to Deception Bay Market Place
- 7 min to Deception Bay High School
- 8 min to Rothwell Train Station
- 9 min to Westfield North Lakes & Costco
- 10 min to M1 access for Sunshine Coast and Brisbane CBD
- 25 min to Brisbane Airport
- 40 min to Brisbane CBD
61 MacArthur Crescent presents an unmissable opportunity for growing families, hobbyists, home business operators or those seeking future flexibility with subdivision or expansion (STCA). Combining quality construction, enduring design, and one of Deception Bay's largest blocks, this is a lifestyle estate that truly delivers.
Contact the team today to experience this extraordinary property for yourself.
Disclaimer: Whilst every effort has been made to ensure the accuracy of these particulars, no warranty is given by the vendor or the agent or this website as to their accuracy. Interested parties should not rely on these particulars as representations of fact but must instead satisfy themselves by inspection or otherwise. Due to relevant legislations, a price guide isn't available for properties being sold without a price or via auction. Websites may filter a property being sold without a price or via auction into a price range for functionality purposes. Any estimates are not provided by the agent and should not be taken as a price guide.
Map is for rough illustrative purposes

Immerse yourself in the captivating ambiance of our properties. Book a personalized tour to explore the exquisite beauty and unique features of our property.
Our knowledgeable staff will guide you through the property, answering any questions you may have.

Added: August 13, 2025
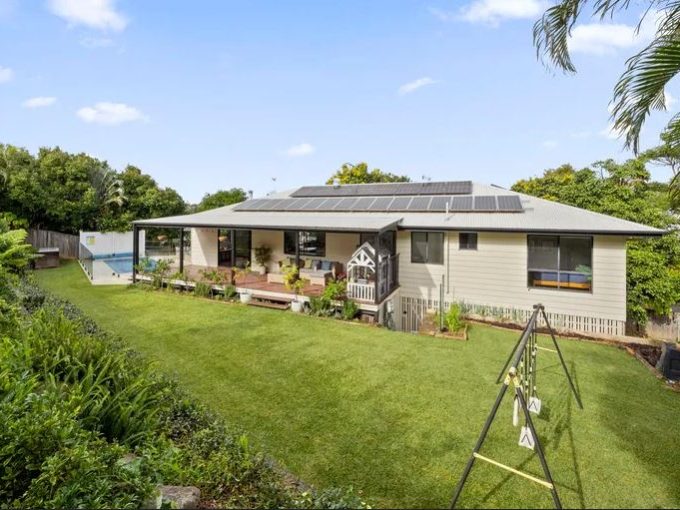
Added: August 13, 2025
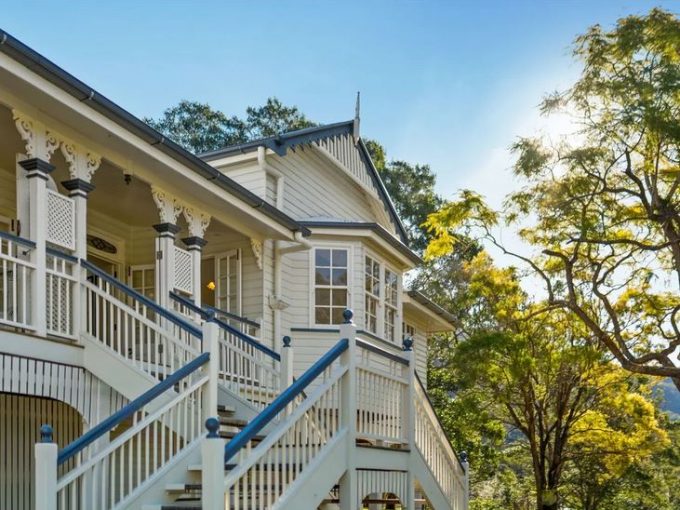
Added: August 13, 2025
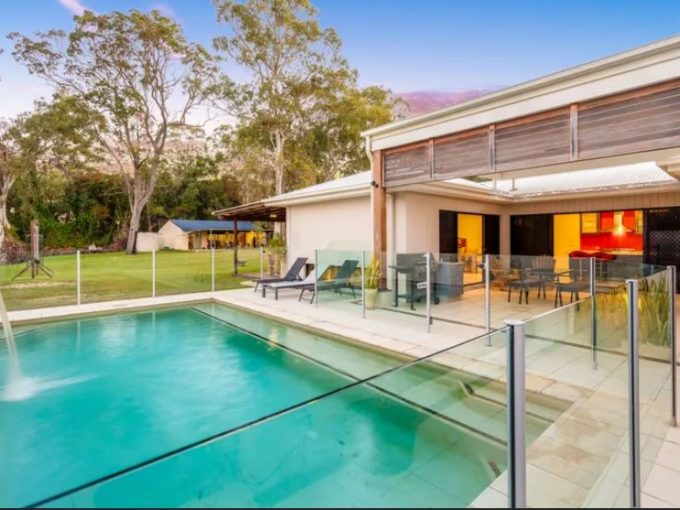
Added: August 13, 2025
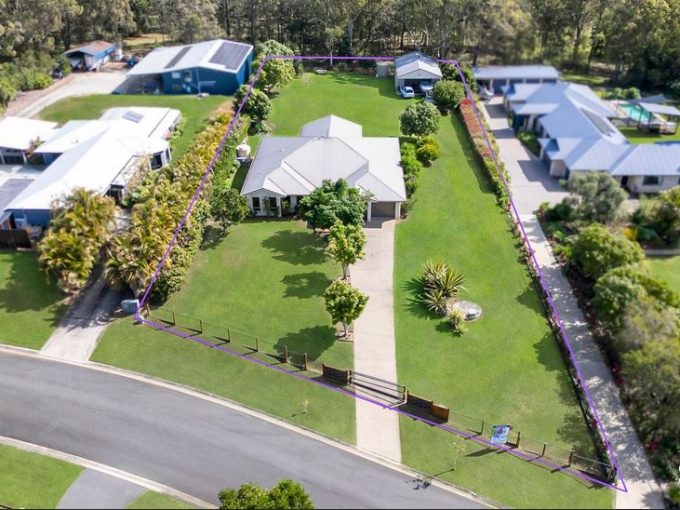
Added: August 13, 2025
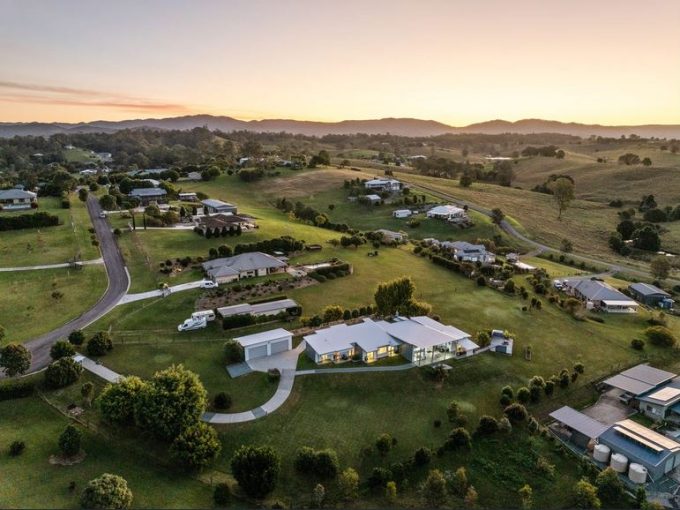
Added: August 13, 2025
Inviting All Offers
Perfectly positioned on the most elevated block in the prestigious North Rise Estate, 61 MacArthur Crescent is a one-of-a-kind custom-designed residence offering timeless design, spacious proportions, and superb indoor-outdoor functionality.
From the moment you arrive, the home makes a lasting impression. Behind dual electric gates and two driveways, this private 1,439m2 estate captures coastal breezes and holds rare subdivision potential (STCA).
Crafted by respected builder Paul Dale and extensively upgraded across recent years, this dual-level family home pairs enduring elegance with future opportunity. A bold street presence is established by manicured grounds, modular fencing, sandstone retaining walls, and iconic Canary Island date palms.
Step inside to discover a thoughtfully zoned interior designed for easy family living. The grand entrance with double timber doors reveals soaring ceilings and a bespoke timber-and-wrought iron staircase that invites you into the home's elegant heart.
The oversized Anigre timber kitchen with granite benchtops, Miele appliances and a custom-built dinette anchors the open-plan living and dining space, while a separate media lounge with fireplace offers the perfect setting to relax or entertain. A guest bedroom, powder room, and designer laundry complete the lower level.
Upstairs, three bedrooms offer built-ins and access to a family bathroom, while the primary suite is a true sanctuary. Featuring a luxurious spa ensuite, walk-in robe, and access to a private balcony that spans the upper level, the master retreat delivers space, privacy, and indulgent comfort. A huge rear yard offers the ideal canvas for future expansion-build a pool, granny flat, or large shed with ease. With dual driveways, reinforced parking areas, and an extra-high carport designed for motorhomes or boats, this home caters to every need.
Property Highlights:
- 1,439m2 block with subdivision potential (STCA)
- Exclusive North Rise address, elevated position with sea breezes
- Dual driveways, dual electric gates, video intercom, and full Colorbond fencing
- 4 bedrooms + multiple living zones across two spacious levels
- Lavish master suite with spa ensuite, walk-in robe, and balcony
- Designer kitchen with granite benchtops, custom Anigre cabinetry, imported Miele appliances
- Expansive undercover alfresco entertaining area
- Epoxy-finished garage with air-conditioning-ideal for gym or studio
- 25 solar panels (5.8kW), Fronius inverter (battery-ready), EvoHeat hot water system
- Re-appointed and painted roof, new balcony with glass balustrade and flyover roof
- Premium Karndean hybrid flooring, InvisiGuard custom screens
- Reinforced driveway and carport suited for heavy vehicles or motorhomes
- Low-maintenance gardens, sandstone retaining walls, Canary Island date palms
- Extensive storage: walk-in linen, under-stair storage, garage cabinetry
Set within the sought-after North Rise enclave, this address is as convenient as it is peaceful. Tightly held for its elevated outlooks, wide streets, and community spirit, the area places you within minutes of everyday essentials and weekend adventures. Waterfront walkways, sports facilities, and top-performing schools are all nearby.
- 4 min to Moreton Downs State School
- 5 min to Deception Bay Market Place
- 7 min to Deception Bay High School
- 8 min to Rothwell Train Station
- 9 min to Westfield North Lakes & Costco
- 10 min to M1 access for Sunshine Coast and Brisbane CBD
- 25 min to Brisbane Airport
- 40 min to Brisbane CBD
61 MacArthur Crescent presents an unmissable opportunity for growing families, hobbyists, home business operators or those seeking future flexibility with subdivision or expansion (STCA). Combining quality construction, enduring design, and one of Deception Bay's largest blocks, this is a lifestyle estate that truly delivers.
Contact the team today to experience this extraordinary property for yourself.
Disclaimer: Whilst every effort has been made to ensure the accuracy of these particulars, no warranty is given by the vendor or the agent or this website as to their accuracy. Interested parties should not rely on these particulars as representations of fact but must instead satisfy themselves by inspection or otherwise. Due to relevant legislations, a price guide isn't available for properties being sold without a price or via auction. Websites may filter a property being sold without a price or via auction into a price range for functionality purposes. Any estimates are not provided by the agent and should not be taken as a price guide.
<!-- wp:paragraph --> <p>After 30 years living locally and observing the progress first hand Clare Robins joined Ray White in 2005…
Mobile: 0438 743 638
Email: clare.robins@raywhite.com

Immerse yourself in the captivating ambiance of our properties. Book a personalized tour to explore the exquisite beauty and unique features of our property.
Our knowledgeable staff will guide you through the property, answering any questions you may have.

Added: August 13, 2025

Added: August 13, 2025

Added: August 13, 2025

Added: August 13, 2025

Added: August 13, 2025

Added: August 13, 2025
Browse our range of properties currently for Sale
Emails
Phone
Are you building market share in particular territory? If you need help talk to Craig on 0403359541
