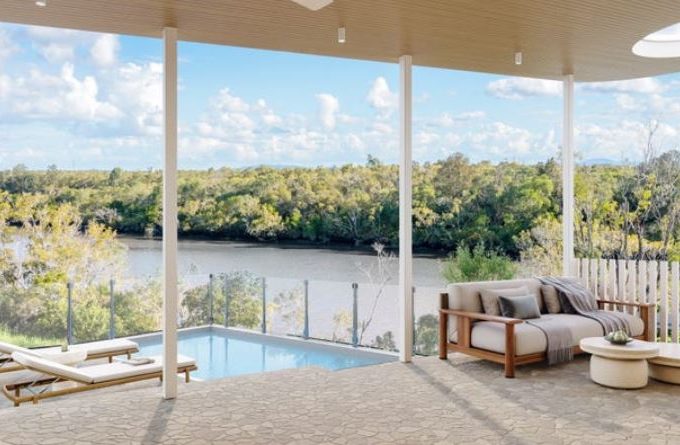
1/39 Avonlea St, Murrumba Downs – RIVERFRONT LUXURY – PLANS COMPLETED READY TO BUILD!
Added: August 13, 2025
Open Home:
This impressively sized double-storey home offers just under 300m² of well-designed living space, perfectly suited to growing families who want room to spread out without compromise. With four generous bedrooms, three bathrooms, three separate living areas, and a double garage, this home truly has everything you need—comfort, function, and flexibility.
One of the standout features is the downstairs powder room, ideal for guests when entertaining so they don’t need to use the private bathrooms upstairs. The open-plan kitchen, dining, and living area flows beautifully out to the undercover alfresco, creating the ultimate entertaining zone—especially perfect for those balmy Queensland summers.
Upstairs, you’ll find a spacious retreat connecting the bedrooms, providing a relaxed breakout space for kids or teens to unwind. The master suite is smartly positioned at the front of the home, creating its own private sanctuary, separate from the other bedrooms for added peace and privacy.
Whether you’re hosting, relaxing, or growing into the space, this home offers a flexible layout and stylish finishes designed for modern family living.
All of this is set within the heart of Warner’s most exciting new community—Elan Estate. This up-and-coming estate is quickly becoming a hotspot for families, first-home buyers, and locals across North Brisbane, thanks to its vibrant atmosphere and strong sense of community. With major infrastructure projects already underway and even more planned, Elan Estate is on a rapid rise, making it a key growth corridor north of Brisbane. The energy here is undeniable—thriving, vibing, and full of potential—offering the perfect opportunity to secure a stunning home in a location that’s only getting better with time.
✨ Inspire Inclusions – It’s All Done for You
✅ Exposed Aggregate Driveway, Landscaping & Tiled Alfresco
✅ 20mm Stone Benchtops & Butler’s Pantry
✅ European Appliances + Dishwasher
✅ Quality Flooring, Soft-Close Cabinetry & Plenty of Storage
✅ Split System Air-Con to Main Living
✅ Ceiling Fans in All Bedrooms, Living & Outdoor Area
✅ Roller Blinds, Fly Screens & LED Downlights
✅ 7-Star Energy Rating for Whole-of-Home Efficiency
✅ Site Costs & Council Fees Included
✅ Choose from a Range of Facades
🔨 Why Build with Ultra Living Homes?
🏆 Multi-Award-Winning Builder (2021–2025) – Recognised for exceptional craftsmanship
💎 Luxury Finishes Without the Luxury Price Tag
📐 Customisable Designs – Tailor the build to suit your block and lifestyle
🔐 Fixed Price, Fully Turnkey – No surprises, just complete peace of mind
🤝 Personalised Service – Friendly, hands-on guidance from start to finish
Contact Jaiden today! jaidenp@theultragroup.com.au 0428 836 379
This is a proposed House and Land package, contingent upon the separate purchase of the land, and the home has not yet been constructed. All site costs are subject to final approval by Ultra Living Homes' head office. This package is indicative only and depends on land availability and the registration of the proposed lot. For full details, please contact the agent. Images are for illustrative purposes only. Visit http://www.ultralivinghomes.com.au for the complete list of standard inclusions. Items not specified in the inclusion list, colour selections, or plans are not included in the advertised price. The price also excludes any additional costs arising from design variations requested by the Buyer. QBCC license number: 15197458. © Copyright of Ultra Living Homes
Map is for rough illustrative purposes

Immerse yourself in the captivating ambiance of our properties. Book a personalized tour to explore the exquisite beauty and unique features of our property.
Our knowledgeable staff will guide you through the property, answering any questions you may have.

Added: August 13, 2025
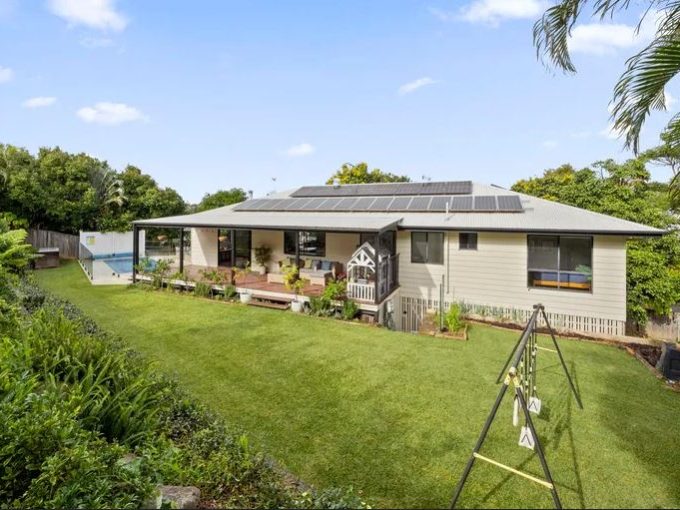
Added: August 13, 2025
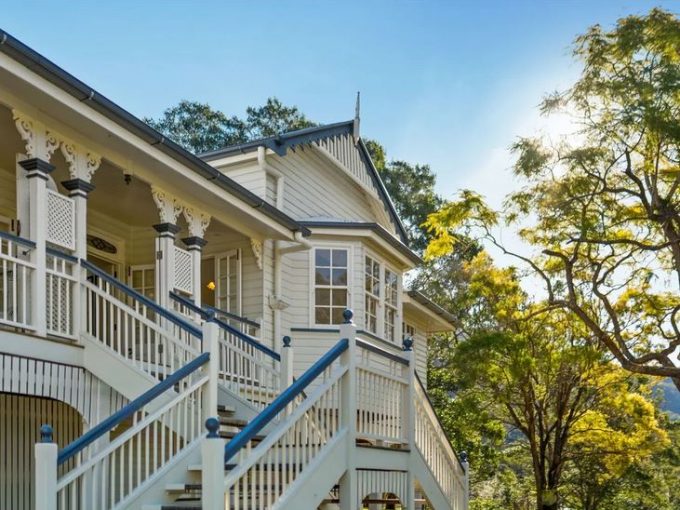
Added: August 13, 2025
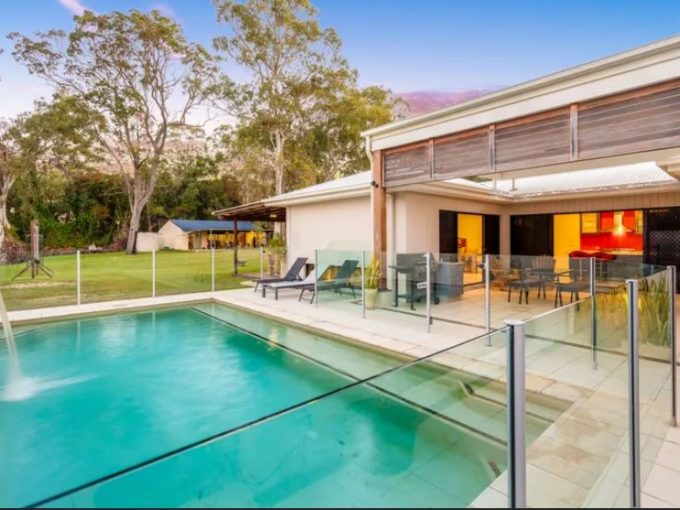
Added: August 13, 2025
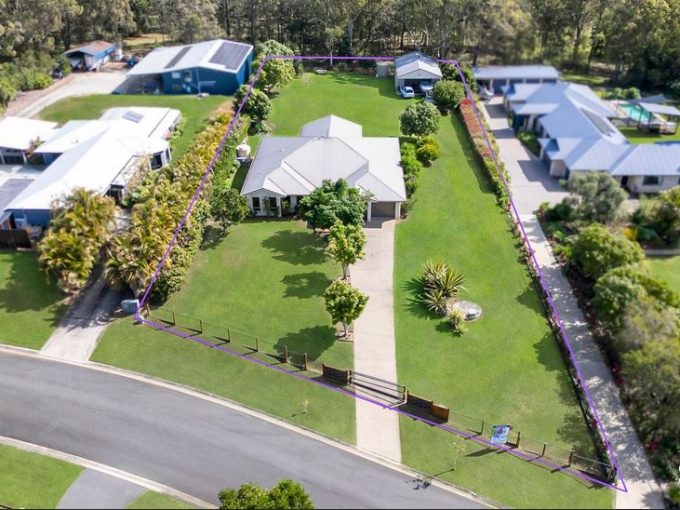
Added: August 13, 2025
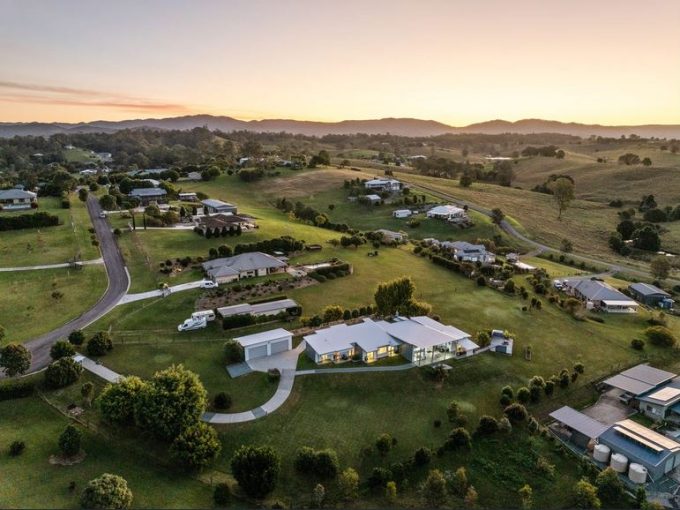
Added: August 13, 2025
This impressively sized double-storey home offers just under 300m² of well-designed living space, perfectly suited to growing families who want room to spread out without compromise. With four generous bedrooms, three bathrooms, three separate living areas, and a double garage, this home truly has everything you need—comfort, function, and flexibility.
One of the standout features is the downstairs powder room, ideal for guests when entertaining so they don’t need to use the private bathrooms upstairs. The open-plan kitchen, dining, and living area flows beautifully out to the undercover alfresco, creating the ultimate entertaining zone—especially perfect for those balmy Queensland summers.
Upstairs, you’ll find a spacious retreat connecting the bedrooms, providing a relaxed breakout space for kids or teens to unwind. The master suite is smartly positioned at the front of the home, creating its own private sanctuary, separate from the other bedrooms for added peace and privacy.
Whether you’re hosting, relaxing, or growing into the space, this home offers a flexible layout and stylish finishes designed for modern family living.
All of this is set within the heart of Warner’s most exciting new community—Elan Estate. This up-and-coming estate is quickly becoming a hotspot for families, first-home buyers, and locals across North Brisbane, thanks to its vibrant atmosphere and strong sense of community. With major infrastructure projects already underway and even more planned, Elan Estate is on a rapid rise, making it a key growth corridor north of Brisbane. The energy here is undeniable—thriving, vibing, and full of potential—offering the perfect opportunity to secure a stunning home in a location that’s only getting better with time.
✨ Inspire Inclusions – It’s All Done for You
✅ Exposed Aggregate Driveway, Landscaping & Tiled Alfresco
✅ 20mm Stone Benchtops & Butler’s Pantry
✅ European Appliances + Dishwasher
✅ Quality Flooring, Soft-Close Cabinetry & Plenty of Storage
✅ Split System Air-Con to Main Living
✅ Ceiling Fans in All Bedrooms, Living & Outdoor Area
✅ Roller Blinds, Fly Screens & LED Downlights
✅ 7-Star Energy Rating for Whole-of-Home Efficiency
✅ Site Costs & Council Fees Included
✅ Choose from a Range of Facades
🔨 Why Build with Ultra Living Homes?
🏆 Multi-Award-Winning Builder (2021–2025) – Recognised for exceptional craftsmanship
💎 Luxury Finishes Without the Luxury Price Tag
📐 Customisable Designs – Tailor the build to suit your block and lifestyle
🔐 Fixed Price, Fully Turnkey – No surprises, just complete peace of mind
🤝 Personalised Service – Friendly, hands-on guidance from start to finish
Contact Jaiden today! jaidenp@theultragroup.com.au 0428 836 379
This is a proposed House and Land package, contingent upon the separate purchase of the land, and the home has not yet been constructed. All site costs are subject to final approval by Ultra Living Homes' head office. This package is indicative only and depends on land availability and the registration of the proposed lot. For full details, please contact the agent. Images are for illustrative purposes only. Visit http://www.ultralivinghomes.com.au for the complete list of standard inclusions. Items not specified in the inclusion list, colour selections, or plans are not included in the advertised price. The price also excludes any additional costs arising from design variations requested by the Buyer. QBCC license number: 15197458. © Copyright of Ultra Living Homes

Immerse yourself in the captivating ambiance of our properties. Book a personalized tour to explore the exquisite beauty and unique features of our property.
Our knowledgeable staff will guide you through the property, answering any questions you may have.

Added: August 13, 2025

Added: August 13, 2025

Added: August 13, 2025

Added: August 13, 2025

Added: August 13, 2025

Added: August 13, 2025
Browse our range of properties currently for Sale
Emails
Phone
Are you building market share in particular territory? If you need help talk to Craig on 0403359541
